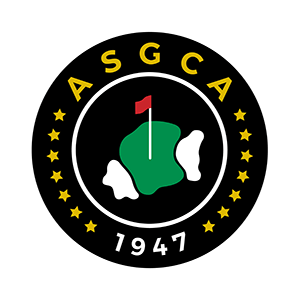The Master Planning Process
By Bob Graves, ASGCA Past President (deceased)
WHY DO WE NEED A MASTER PLAN?
- General modernization
- Improvement (or change) in golf course playability
- Problem correction
- New facility addition
- Renovation
WHAT THE GOLF CLUB SHOULD DO
- Establish a governing committee to oversee the master plan process.
- Selection of design team (Golf Course Architect, plus other required design professionals)
- Collect and disseminate design project data.
- Establish a governing committee to oversee the master plan process
- Selection of design team (Golf Course Architect, plus other required design professionals)
- Collect and disseminate design project data.
AFTER THE GOLF COURSE ARCHITECT IS HIRED
- First meeting
- Familiarize with the site and project data
- Consultation with the governing committee, golf professional and golf course superintendent
- Establish the goals and objectives of a master plan
- Review the membership approval process. Discuss the type of product required of the golf course architect to present to the membership
- Set schedule for master plan completion and optimum construction start
- Design Team & Golf Club Representatives
- Preparation of Final Master Plan Program, Budget and Schedule
- Identification of basic development concepts controlling future design and maintenance
- Design Team
- Sketch studies, site checks and consultation with pertinent parties
- Preparation of preliminary Master Plan (alternate solutions if required), Design Analysis, preliminary construction cost estimate and schedule
- Review of basic development concepts in relation to preliminary work above
- Design Team and Golf Course Representatives
- Site check and consultation on all preliminary work
- Decision on best alternate solution(s) as required
- Second review of basic development concepts in relation to preliminary work
- Approval of all preliminary work
- Design Team
- Preparation of final Master Plan, Design Analysis, Construction Cost Estimate and schedules
GENERAL CONSIDERATIONS DURING MASTER PLAN PROCESS
- Golf Club Commitment
- Commitment of Golf Club governing body to Master Plan process and to its long term implementation
- Scheduling and Accommodation
- Golf play
- Maintenance and operational procedures
- Available work force (staff and outside forces)
- Available funds
- Weather
- Allowing Golf Play to Remain As Normal As Possible
- Maintaining Continuity in Design, Construction and Maintenance of Golf Course Components When Accomplished Over An Extended Period of Time
- Retention or Improvements of Aesthetic Qualities
- Interest
- Attractiveness
- Satisfaction
- Conventional or traditional golf course characteristics with redeeming value
- Retention or Improvement of Technical Qualities
- Uniform soil conditions
- Complete and functional irrigation system
- Complete and functional drainage system
- Best possible turf condition
- Practical and economical construction requirements
- Practical and economical maintenance and operational requirements
PROJECT DATA FOR MASTER PLANNING
SITE DATA
- Base map (reproducible 100 scale drawing on photo mylar or Autoca .dwg file) of project site and surrounding
- Legal boundaries of property, right-of-ways, easements
- Topographical survey, (maximum 2’ contour interval)
- Coordinate system for future location
- Location and general description of the existing golf course showing tees, fairway edges, bunkers, greens, lakes cart paths, and any other visible components
- Location and general description of other existing features, such as buildings, roads, fences, utility lines and major plants
- Location and general description of other existing features, near the project site affecting golf course remodeling/renovation work
- Aerial photographs of the project site; scaled verticals are best
- Climatological Data, including:
- Average monthly rainfall
- Average monthly wind direction and velocity (day and night)
- Average monthly temperature, humidity and evapotranspiration
- Soil analysis, chemical and physical, with separate analyses for different type turf areas as required
- Available utilities (location and capacity), including:
- Water
- Electricity
- Sewage disposal
- Storm drainage
GENERAL INFORMATION
- Existing or proposed master development plan for the overall project including the golf course site and adjacent areas
- Comprehensive list of golf course problems, deficiencies, and proposed improvements as related to the playability, maintenance and operation of the golf course
- Proposed participation of owner during construction phase, including:
- Water
- Electricity
- Sewage disposal
- Storm drainage
- Proposed time schedule for planning and construction phases
- Proposed budget covering planning and construction costs
- Proposed administrative, operational and maintenance procedures affecting golf course remodeling/renovation
