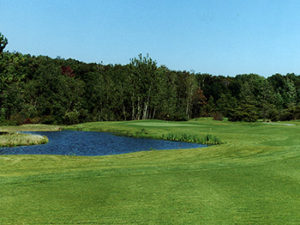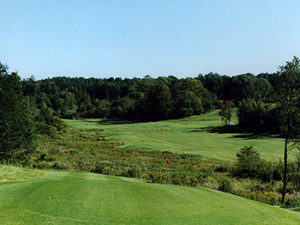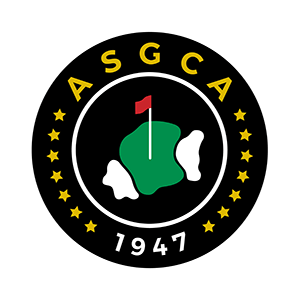In the spring of 1997, Ed Beidel, made an initial site visit to Ebensburg Country Club to discuss the Club’s plans to add nine holes to their existing nine-hole private golf course in Cambria County, Pennsylvania. After spending a half-day walking the 115-acre parcel that was to be utilized for the second nine, Beidel made a recommendation to the Board, based on their projected budget of $550,000.
| Project name: | Ebensburg Country Club |
| Location: | Cambria County, Pennsylvania |
| Description: | 18-hole private golf course, construction of a 9-hole addition to an existing 9-hole golf course |
| Maintenance Budget: | $125,000 (est.) |
| Construction Budget: | $900,000 |
The soils on the site were predominantly silt loams that had moderate to moderately rapid permeability, which ultimately reduced the need for extensive drainage systems. Stabilization of these vulnerable soils during construction was a concern, particularly how it might affect the erosion control line item of the construction budget. Topsoil was plentiful and rich in the low areas, offsetting the poor, stony surface soil on the intermediate slopes.
 Overall, the site had physical and visual potential. Beidel advised the Club hat based on site conditions, a second nine holes could be built in the three-quarters to one million-dollar range, however, this would be without any bells and whistles. The limited budget would still yield a facility that could be enhanced and strengthened in the following years. Spending less money would not produce a golf course that would match the Club’s expectations or meet the goal of attracting new members.
Overall, the site had physical and visual potential. Beidel advised the Club hat based on site conditions, a second nine holes could be built in the three-quarters to one million-dollar range, however, this would be without any bells and whistles. The limited budget would still yield a facility that could be enhanced and strengthened in the following years. Spending less money would not produce a golf course that would match the Club’s expectations or meet the goal of attracting new members.
A year and a half of hard work by the Club Board generated a financial commitment to meet the basic development needs. In the fall of 1998, the Club authorized topographic and boundary surveys as requested by the golf course architect. In early 1999, a routing plan was presented and accepted by the Ebensburg Country Club Board. Knowing that funds were tight, a routing plan was devised to reduce site disturbance and capitalize on existing site features and amenities. Additionally, a 22-acre portion of the site was planned at the higher elevations for a future high-density residential development, providing a panoramic view of the golf course.
Golf holes through mature tree stands were located to preserve and enhance the quality specimens and remove diseased and weaker vegetation. The new holes were routed over and adjacent to the delineated “wetlands,” of which only 0.15 acres were disturbed by development. The rolling and moderate topography of the site was used to its maximum potential, whereas a minimum amount (40,000 cubic yards) of earthwork was necessary, thus minimizing the duration and extend of soil exposure and the cost of control.
 Only 55–60 acres of the site were grassed and consisted of drought-tolerant varieties of blue-grass and ryegrass, with low maintenance fescue roughs. A basic, yet sufficient, single row irrigation system was installed, thus reducing construction cost and eventual maintenance cost. In routing golf holes through vegetation, along wetlands and fully compatible with existing terrain, minimal bunkering was necessary due to the natural framing and strategy created with existing site features.
Only 55–60 acres of the site were grassed and consisted of drought-tolerant varieties of blue-grass and ryegrass, with low maintenance fescue roughs. A basic, yet sufficient, single row irrigation system was installed, thus reducing construction cost and eventual maintenance cost. In routing golf holes through vegetation, along wetlands and fully compatible with existing terrain, minimal bunkering was necessary due to the natural framing and strategy created with existing site features.
All permitting and approvals were acquired in June, 1999, with construction commencing the second week of July. Final seed was sown the second week of October. Mother Nature blessed central Pennsylvania with ideal grow-in conditions in the fall of 1999 and the following spring. The new nine holes opened June 2000 to accolades from the membership, which doubled from a year earlier.
The course was chosen as the site for a Pennsylvania Department of Environmental Protection golf outing in its inaugural year. The partnership of a qualified golf course architect and a Club committed to a quality facility resulted in the creation of an affordable venue in a natural setting.
The in coming years, the Club will begin to upgrade the original nine holes as funds become available. It appears Ebensburg is off to a good start.
Editor’s note: The above practical golf case study is an excerpt from “Building a Practical Golf Facility – A Step-by-step Guide to Realizing a Dream” published by the American Society of Golf Course Architects in 2005 and written by Dr. Michael J. Hurdzan, ASGCA.
