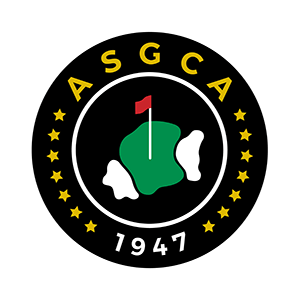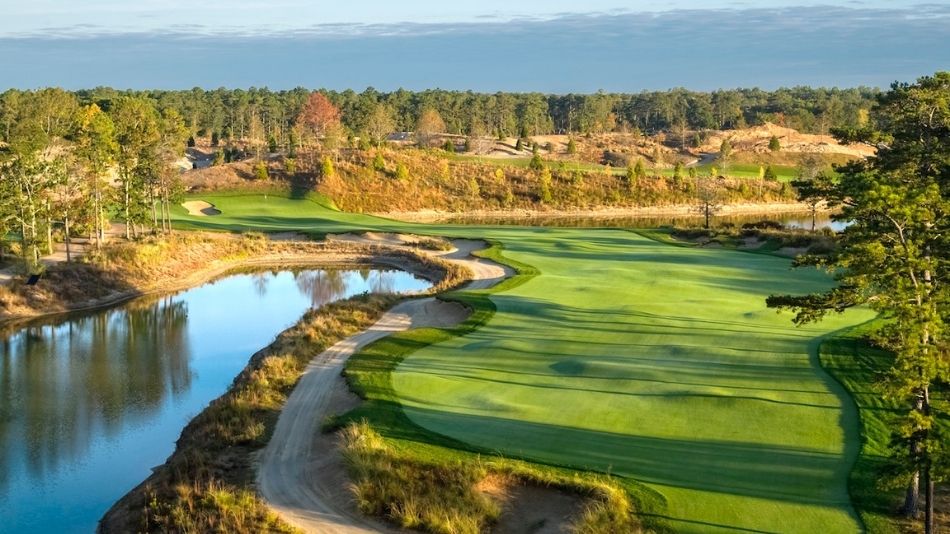A four-year construction project to update Union League National Golf Club in Swainton, N.J., is near completion. The former Sand Barrens Golf Club, originally designed by ASGCA Past President Mike Hurdzan and Dana Fry. ASGCA, is executing a Master Plan developed by Fry and ASGCA President Jason Straka (Fry/Straka Global Golf Course Design).
Golf Course Architecture reports:
Construction work on the club’s 27 holes, comprising the Meade, Sherman and Grant nines, began in February 2018 and has been carried out on nine holes at a time to allow the club to keep 18 holes open at all times.
“Nothing about Union League National is normal,” said Dana Fry on the project which has included a huge earthmoving effort — more than 1.6 million cubic yards — to create ‘The Big Fill’ at the centre of the 268-acre property. Rising 56 feet above the original grade, this huge fill area spreads out in various directions through man-made ridgelines, with plateaus and smaller ridges filtering off.
“All these ridges are like the arteries a human body,” said Fry. “By the time we finished with the major earthwork, the largest section of The Big Fill accommodated eight tee complexes, nine green complexes and parts of seven fairways. It’s massive, 78-feet-high in places, and covers 45 acres! In the same way an architect blends surrounding contours into a single green complex, we are blending an entire routing into the contours we created via The Big Fill.
“Why do we carry those ridgelines out so far? Because that’s part of what makes man-made earth shaping look natural. The other part relies on vegetation. The aesthetic and environmental vision for this property would never be fulfilled without Jason’s understanding of the agronomics, the plantings, the aquatic plants, the soil biology.”
Jason Straka said: “From the forward tees to the greens, most of the fairways at Union League are at, or three to five feet below, natural grade, with a native-rough edge. We specified 13 different species of native grasses, ground covers and shrubs, plus dozens of wetland plant varieties, to create a rugged Pine Valley look, and to control erosion. Additionally, thousands of oak, cedar and pine trees were planted or relocated to connect the existing treelines and those native edges to The Big Fill itself. We worked very hard and conducted all sorts of site walks with ecologists, across southern New Jersey, to get these plantings just right. We even took the construction team to Pine Valley to ensure we got the look and plant management ethos just right.”
Pine Valley wasn’t the only course that provided Fry and Straka with inspiration for their work at Union League National. Fry said the natural style and huge scale of Calusa Pines also came to mind when working on this project.
“We deployed The Big Fill at Calusa, but not on this scale,” said Fry. “This is honestly the only course project I know of, anywhere, that combines the two crucial elements: the massive earthmoving style and a Pine Valley-style palette — the soil and vegetation that we associate with great golf. That’s frankly why Jason or myself, or both of us, have been on site pretty much every week for five years. It’s a massive job and a massive opportunity, to create something really special. We’ve never undertaken a project that better underlines the strengths of our firm.”
“The Big Fill approach started out as a solution,” said ULN’s general manager Jacob Hoffer. “Jason and Dana were redoing a large bunker complex where the goal was mainly aesthetic. They started to generate a large amount of fill, which we piled up behind the first green on the Meade course. We talked about maybe paying to have it removed, and we literally saw the lightbulb go on in Dana’s head. He said, ‘Calusa’, climbed to the top of the pile, and started spelling out what was involved.
“The game plan, what started as a small capital investment — taking down some trees and redoing some bunkers — grew and morphed as the members and the board started to see what was possible. Even so, it’s still hard for me to understand how Dana’s conceptual vision works, how he can see what can happen to a golf hole before the earthwork even begins. It’s amazing.”
The project is now nearing completion, with the final four holes expected to be finished and playable by 1 July.
In addition to work on the course, the club is planning to create a new short course, practice facilities, putting green, clubhouse, cottages, tennis courts and swimming complex.
Union League National will also construct a halfway house facility to service golfers playing all three nines. “In many ways, the halfway house is the fulcrum of the entire golf project, and it will occupy one of the most dramatic halfway house settings in all of golf,” said Fry. “The architecture they’re discussing — tucked up against a man-made, hillside peninsula, with a patio on the roof, multiple patios down below, and seating for 100 people — is off the charts.”

