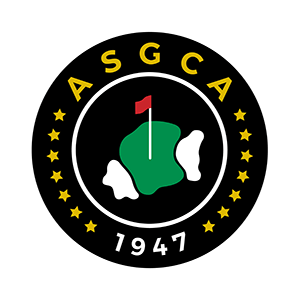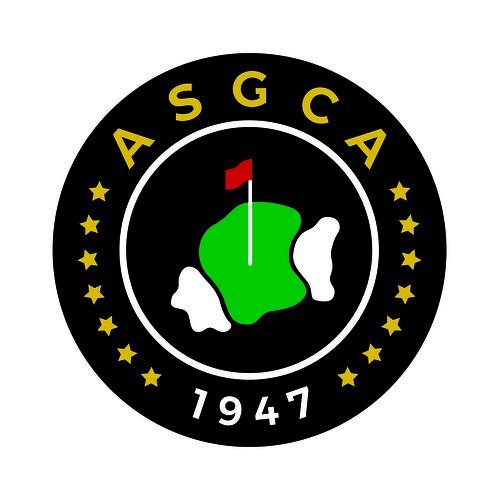Designs on a Better Golf Course: Practical answers to common questions for Green Committees addresses 50+ topics to assist Green Committee members and other golf course decision makers considering improvements to their facility.
The book is available on Amazon.com and can be ordered here.
Following is a sample chapter from Designs, “Can We Design for Ease of Maintenance?”
Geoff Cornish and Robert Muir Graves (both ASGCA) used the phrase “design
triangle” to describe the appropriate design balance between playability, aesthetics,
and maintenance. Every design will favor one over the other two, depending on the
situation and owner goals. For many courses, the design should favor maintenance
aspect more heavily than other triangle legs.
In the post WWII era, practicality and cost concerns were common, except for the
most exclusive facilities. In the 1990’s economic expansion, those concerns were
often set aside when owners and golf course architects sought difficulty and aesthetics.
Whenever maintenance costs must be kept reasonable, there are many design
details (and some aesthetic compromises) that can make courses more maintenance
friendly. A few possibilities:
Greens
• At least 6 real pin positions, 14-21 preferred for busier courses.
• Gentle green shapes and slopes to reduce mower damage on the edges.
• Gentle green contours to reduce localized dry spots and mower damage.
• Turf Choice – Select for hardiness, maintenance ease, and water conservation,
slightly sacrificing things like color or putting consistency.
Greens Surround and Complex Equipment and Golfer Access
• Gentle transition slopes on green collars, and 8 feet between green and bunkers
for turning riding greens mowers off the green (if applicable).
• Provide wide and gently sloped walk up routes between cart paths and green.
The busier the course, the wider the easy walk up area needs to be. Where possible,
walk ups should be located near the back half of green to keep golfers moving
ahead, not back into play. In some cases, golf course architects can find two
distinct walk on areas in different parts of the green to give each a rest.
• Good drainage always makes these easier to maintain and traverse.
• Renovated green complexes require at least one wheelchair accessible route
(i.e., less than 5% slope and 2% cross slope) per ADA regulations. Where possible,
make exceptions to cart rules for disabled golfers to allow them to play
faster.
Green Approach
• Drain and irrigate well, with at least 3% minimum slope and possibly, sand
cap and herringbone tile. Locate, program, and adjust sprinklers to avoid over
watering in the approach areas, causing wet spots.
Bunkers
• Match bunker shapes to turning diameter of your mechanical sand rake.
• Reduce frequency of rain induced sand wash outs by designing flatter bunker
slopes, and using sand bunker liners and angular sand. Practical design needs
vary by region.
• Eliminate any drainage flow into the bunker from above and use extensive herringbone
drainage pipes, not just in valleys.
Bunker Banks and Noses
• Design (often meaning simplifying) shape and steep slopes to match turning
diameter of your mowers for more efficient mowing (varies with equipment and
turf type).
• Consider using growth retardants to reduce mowing frequency.
• Accept (if owner and architect concur) a “shaggier” bunker look.
Tees – “Right size” all tees according to usage. Oversize tees on par 3 holes.
Cart paths
• Use Broad Curves to distribute exit traffic, which also allows maintenance
equipment to access the course via path. Create wide access areas to fairway
from path, and avoid or remove tree roots under path.
• Use Curbing at tees and greens, and don’t skimp – longer curbs equals more
parking dispersion and wider access routes.
• Well built paths last longer and require less maintenance.

